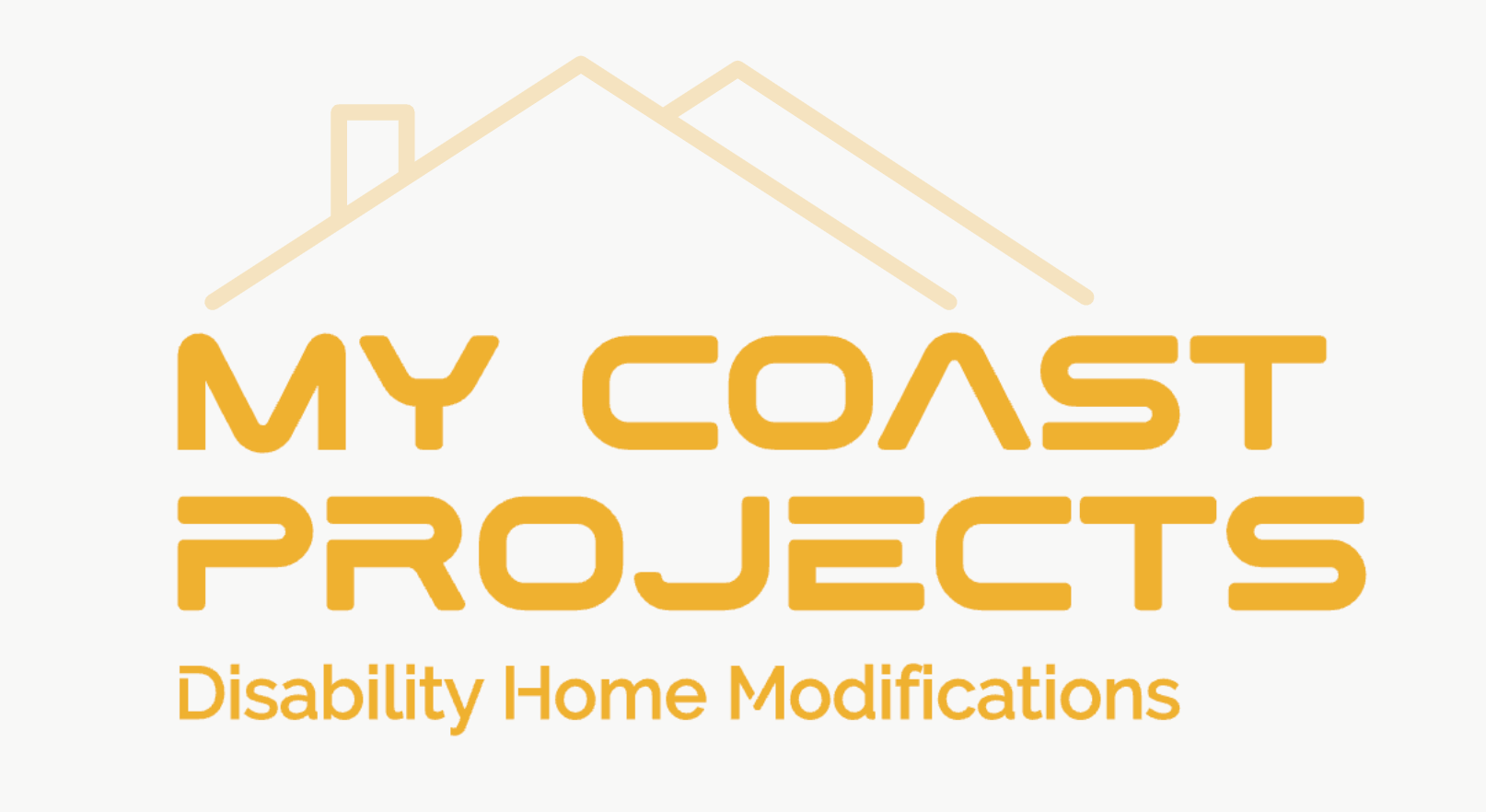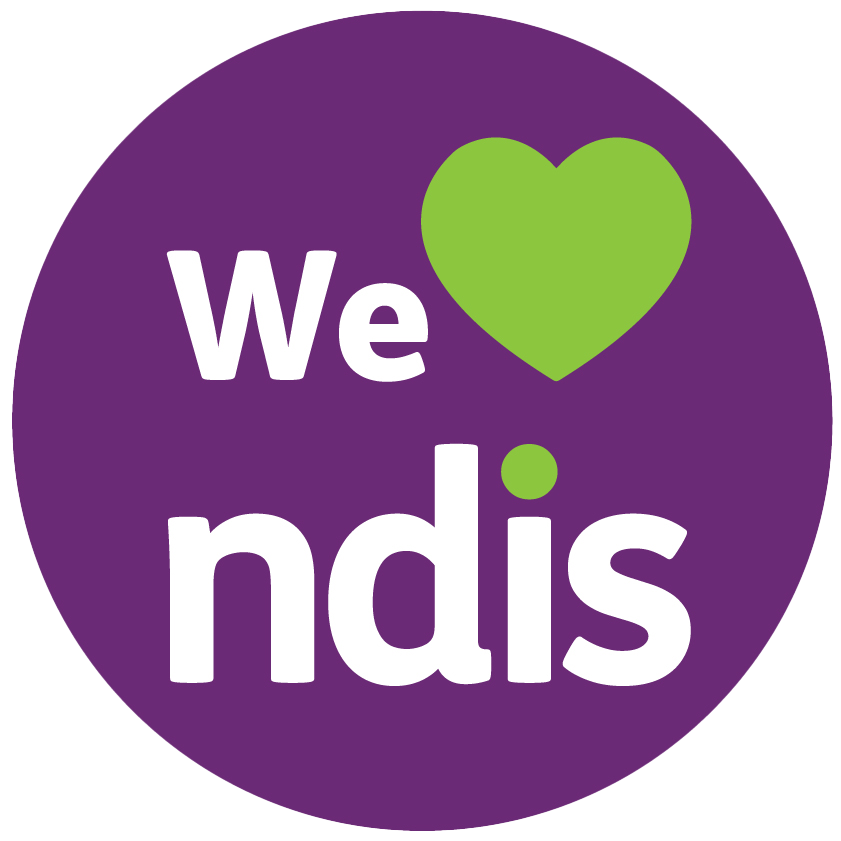Disability Kitchen Renovations on the Central Coast
My Coast Projects provides disability kitchen renovations across the Central Coast and surrounding areas, offering tailored modifications to improve accessibility and ease of use. Each kitchen is modified to align with NDIS home modification guidelines while maintaining a practical and functional layout.
Talk to us about your requirements
Making Kitchens More Accessible
A well-designed kitchen should support ease of use, functionality, and accessibility. At My Coast Projects, we provide disability kitchen renovations across the Central Coast and surrounding areas, modifying kitchens to better suit mobility needs. Renovations may involve lowering countertops, widening doorways, adjusting storage solutions, and installing accessible appliances.
Careful consideration is given to the layout to improve accessibility without compromising the overall flow of the space. Each modification is planned with attention to detail, ensuring that the kitchen remains practical for daily tasks. Our work aligns with NDIS home modification guidelines to support independent living.
- Renovations are tailored to individual accessibility requirements
- Adjustments follow NDIS home modification guidelines for compliance
Other modifications may include installing pull-out shelves, non-slip flooring, and touch-control appliances for ease of use. If you need assistance with disability kitchen renovations, email us today on
admin@mycoastprojects.com.au.
Features of Disability Kitchen Modifications
Kitchens often require specific modifications to improve accessibility and ease of movement. Common adjustments include:
Lowering countertops for wheelchair access
Adjusting storage heights for easier reach
Installing easy-to-use appliances
Providing knee clearance under sinks & benches
Widening pathways for improved mobility
Adding extra power outlets within reach
Incorporating non-slip flooring for added safety
Installing lever-style handles & touch-control taps
Every home is different, and the modifications needed will depend on the layout and specific mobility requirements. Structural elements, including plumbing and electrical wiring, may influence the scope of renovations.
Thoughtful planning can help create a kitchen that prioritises accessibility while maintaining functionality. If you’re considering a kitchen renovation for accessibility needs, get in touch to discuss available options.
Frequently Asked Questions
What are some ways to improve accessibility in my kitchen?
Disability kitchen renovations often include lowering countertops, widening pathways, and installing accessible storage solutions. Other modifications may involve knee clearance under sinks and workspaces, non-slip flooring, touch-control appliances, and lever-style handles for ease of use. Each modification is designed to improve accessibility and functionality.
How do NDIS guidelines affect kitchen modifications?
NDIS guidelines outline which home modifications may be considered for funding. Renovations must align with accessibility standards and be deemed reasonable and necessary to improve mobility and ease of use. Modifications such as lowering benchtops, adjusting cabinetry heights, and installing accessible appliances may be included under NDIS home modifications criteria.
What factors should be considered when planning a disability kitchen renovation?
Key considerations include mobility needs, layout efficiency, storage accessibility, and appliance usability. Planning should take into account the space required for safe movement, ensuring pathways are wide enough for wheelchairs or mobility aids. Additional features such as pull-out shelves, hands-free taps, and adequate lighting can further enhance accessibility and ease of use.




